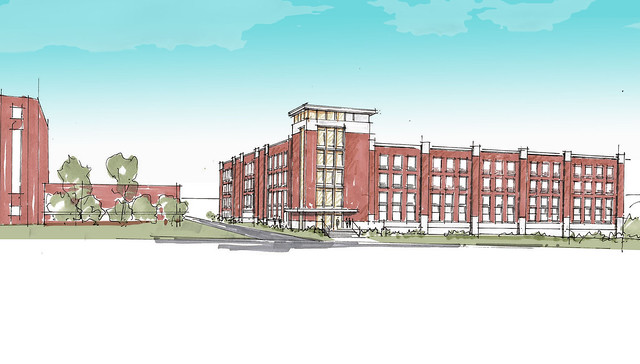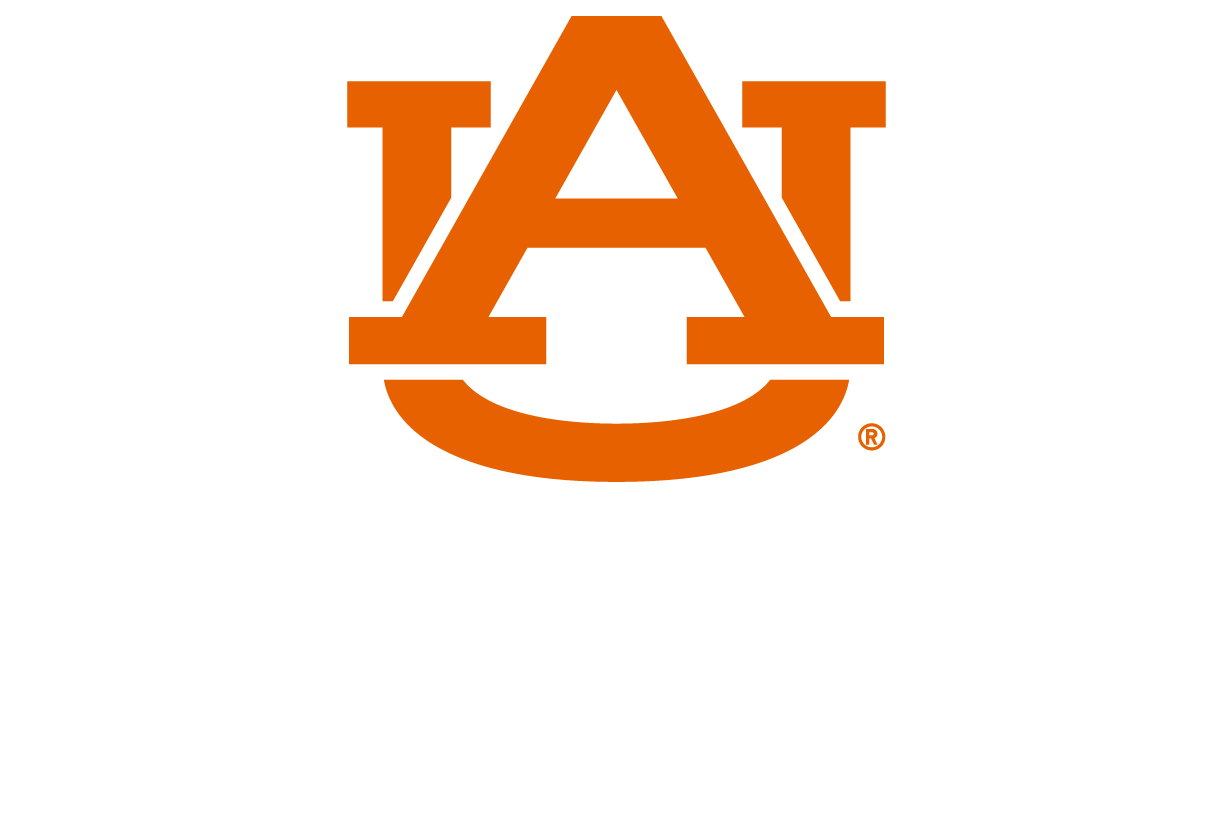Auburn University’s South College Street parking deck to provide nearly 400 additional spaces
Article body
Auburn University's Board of Trustees today approved construction of a five-story, 600-space South College Street parking deck in the lot just south of The Hotel at Auburn University and Dixon Conference Center. The estimated cost of the project is $15.9 million.
"An Auburn University parking structure in this location will significantly improve the parking situation in the northeast portion of the campus core," said Dan King, Auburn University associate vice president of Facilities Management. "It will yield a net increase of roughly 400 spaces over the existing surface parking in the south hotel lot."
The university's new parking deck will help with the following:
-
Parking for the future Tony and Libba Rane Culinary Science Center
-
Parking for guests of The Hotel at Auburn University Hotel and Dixon Conference Center
-
Faculty and staff parking during the day, particularly in support of classes at the Mell Classroom Building at the Ralph Brown Draughon Library
-
Parking at night for students studying in the Library
"The project will follow an accelerated schedule to allow for the construction of the structure while the design of the Culinary Science Center is being finalized," King said. "The proposed schedule for this parking deck project is to begin construction in early summer 2018 and to complete the parking structure in March 2019."
According to Hans Van Der Reijden, managing director of hotel operations and educational initiative at The Hotel at Auburn University and Dixon Conference Center, due to the Dixon Conference Center's recent state-of-the-art renovation, the center has seen a significant increase in conference bookings for 2018 and beyond.
"This increase in business benefits our community in terms of tax revenues and provides our campus a competitive advantage over other universities in attracting research-driven conferences. With this increase in conference business comes an increase in demand for parking," he said. "The design of the parking structure shows a dedication by Auburn University to aesthetically enhance the empty space south of the hotel which faces South College Street. As the operator for Auburn University's own hotel, we appreciate the foresight and the vision to find solutions to the increasing pressure on parking for faculty, hotel guests and others on campus."
Also, as a part of this project, the university is working with the City of Auburn to install a median in South College Street for traffic calming and provide safe access to campus for those who park at the new deck, noted Auburn University Campus Planner Ben Burmester.
"We are currently working with the city to plan streetscape improvements with wider and accessible sidewalks adjacent to the new deck along with the median," he said. "The proposed median and crosswalk will function like the crossing from Samford Park to the sidewalk in front of Ingram Hall."
The board also decided to grant final approval to the following projects:
-
Renovation of the Student Activities Center to create a 1,200-seat auditorium and provide new flooring in the south portion of the building for a practice facility for women's volleyball. Construction of the $7 million project will begin this fall.
-
Player development improvements at Plainsman Park by providing indoor batting cages and general gameday operations improvements, plus repurpose the current batting cage space.
-
Player development improvements at Jane B. Moore Softball Complex by providing an indoor practice infield and batting cages, as well as installing additional seating.
-
Locker room enhancement at Auburn Arena to renovate current team support spaces for men's basketball including a new entry lobby, expanded locker room area, team meeting space and team lounge, as well as a new women's basketball entry lobby, expanded team space and improved graphics.
In other matters, the board:
-
Approved incorporation of three acres at the corner of Woodfield Drive and South Donahue Drive into the Auburn Research Park for a proposed health sciences facility.
-
Selected Barge Design Solutions of Atlanta as the architect for the project to expand the current Recreation Field.
-
Granted an easement for non-retail tenants of the redeveloped Whatley Building, 125 S. College St., to access the building by crossing university property between the building and Ingram Hall.
-
Modified the lease agreement with FarmHouse Fraternity, 552 W. Thach Ave., to include 0.11 acres of the fraternity's paved parking lot that is currently outside the lease boundaries.
-
Modified the lease agreement with Sigma Phi Epsilon, 926 W. Magnolia Ave., to allow the fraternity to finance renovations. The mortgage cap will increase to $1.5 million and the lease expiration date will be extended by 19 additional years.
-
Decided to institute a $7-per credit hour athletic fee at Auburn University at Montgomery to enhance campus life for students.
Related Media
Media interested in this story can contact Communications Director Preston Sparks at (334) 844-9999 or preston.sparks@auburn.edu.
Auburn University is a nationally ranked land grant institution recognized for its commitment to world-class scholarship, interdisciplinary research with an elite, top-tier Carnegie R1 classification, life-changing outreach with Carnegie’s Community Engagement designation and an undergraduate education experience second to none. Auburn is home to more than 30,000 students, and its faculty and research partners collaborate to develop and deliver meaningful scholarship, science and technology-based advancements that meet pressing regional, national and global needs. Auburn’s commitment to active student engagement, professional success and public/private partnership drives a growing reputation for outreach and extension that delivers broad economic, health and societal impact.





