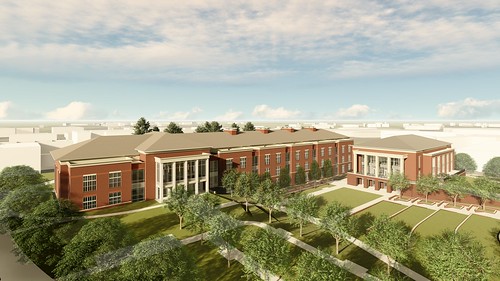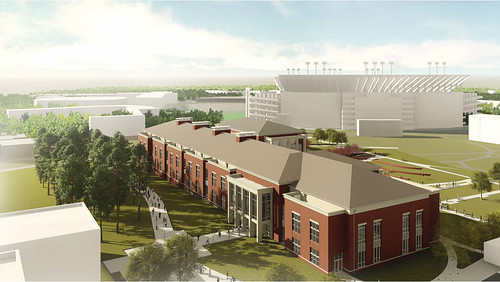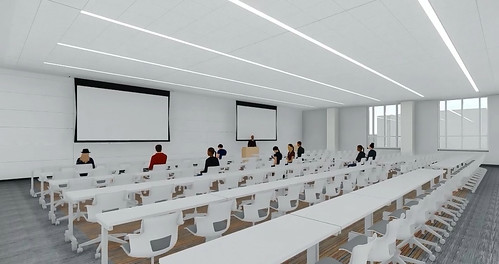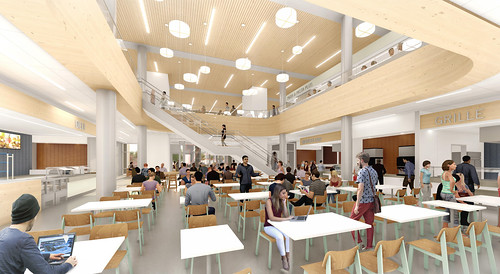Auburn University announces construction of a new classroom building and a three-story dining hall
Article body
This spring, Auburn University will begin construction of a 151,000-square-foot academic classroom and laboratory complex, or ACLC, and a 48,000-square-foot, three-story central dining hall.
The new buildings will be located where Parker Hall and Allison Laboratory currently stand.
“The day this project is completed, it will contain the second largest amount of instructional classrooms and laboratories on campus, second only to the Haley Center,” said Dan King, associate vice president for Facilities Management. “In planning this important facility, the thought was that it needed to be centrally located, particularly near the transit hub and the Student Center. Given the deteriorated state of Parker and Allison, we knew those facilities had to be replaced, so siting the ACLC on that location met all the key criteria.”
The project will begin with the demolition of Allison this spring, followed by construction of the two buildings this summer.
“These new buildings reflect Auburn’s strategic investment in elevating our teaching and learning by creating facilities that promote academic success and foster student engagement,” said Bill Hardgrave, provost and senior vice president of academic affairs. “Once constructed, the ACLC will significantly increase our existing classroom and laboratory spaces and complete a plan that began with the construction of the Mell Classroom.”
According to Hardgrave, the estimated $83 million ACLC is designed to provide academic spaces that can operate as either a laboratory or a classroom, as needed on a semester-to-semester basis.
“By increasing the campus inventory of flexible instructional space, we will reduce scheduling bottlenecks and improve the overall student experience,” he said.
After construction is complete in the summer of 2021, the ACLC will include:
- 2,000 student seating capacity
- Six Engaged Active Student Learning, or EASL, classrooms and laboratories
- Five lecture halls ranging from 100 to 300 seats
- 20 adaptable classrooms and laboratories
Once construction of the central dining hall is complete, in the fall of 2020, the $26 million facility will include:
- 800 seats
- Six food stations
- Two commercial dining venues
- Four flexible meeting spaces
“The intent of the central dining hall is to provide additional dining capacity similar to the Wellness Center and Student Center,” said Glenn Loughridge, Auburn University director of campus dining. “This facility’s location will provide students, faculty and staff with access to a variety of fresh and healthy dining options. The facility is designed to enhance the quality of life on campus, while also providing additional space for meetings with faculty and staff, which is designed to increase student success.”
To learn more about the new buildings, watch the project video, which includes renderings and building details. Also visit the Facilities Management Major Construction Projects webpage to find descriptions, renderings, timelines and other information regarding each building.
Related Media
Media interested in this story can contact Communications Director Preston Sparks at (334) 844-9999 or preston.sparks@auburn.edu.
Auburn University is a nationally ranked land grant institution recognized for its commitment to world-class scholarship, interdisciplinary research with an elite, top-tier Carnegie R1 classification, life-changing outreach with Carnegie’s Community Engagement designation and an undergraduate education experience second to none. Auburn is home to more than 30,000 students, and its faculty and research partners collaborate to develop and deliver meaningful scholarship, science and technology-based advancements that meet pressing regional, national and global needs. Auburn’s commitment to active student engagement, professional success and public/private partnership drives a growing reputation for outreach and extension that delivers broad economic, health and societal impact.








